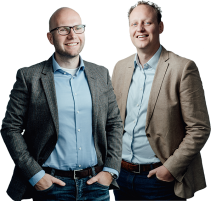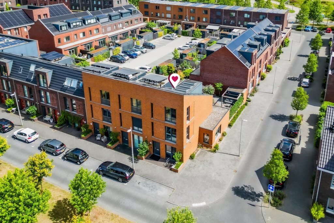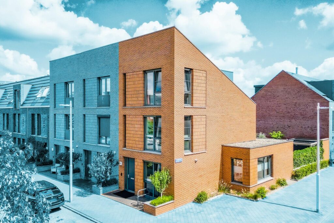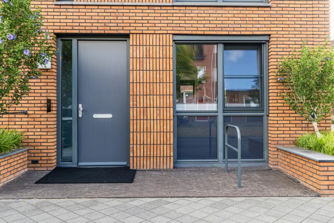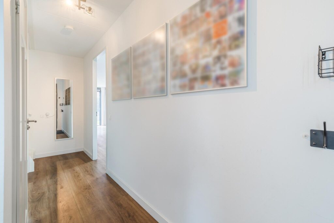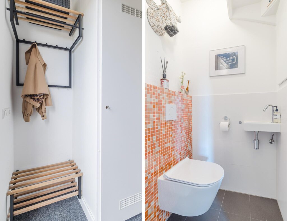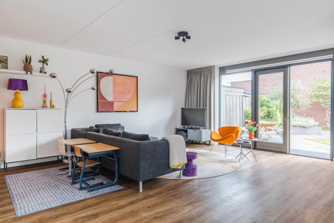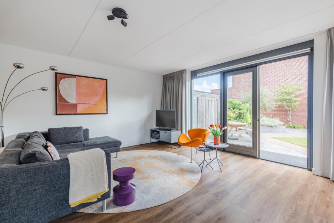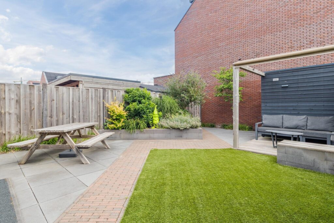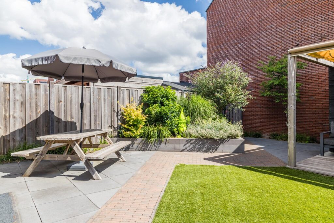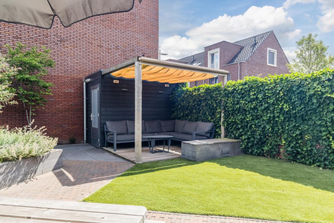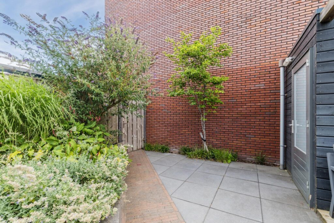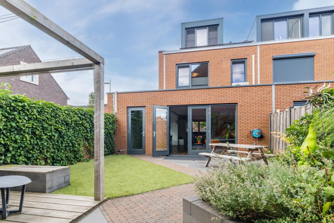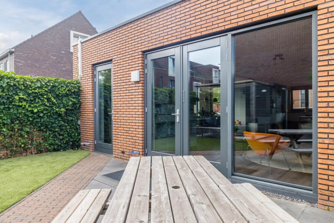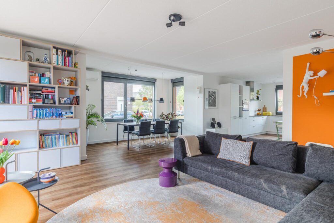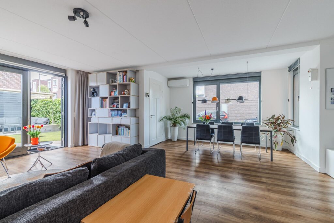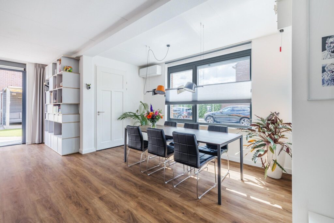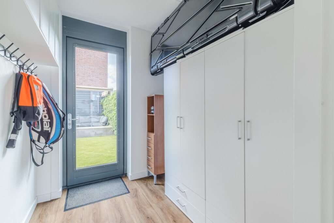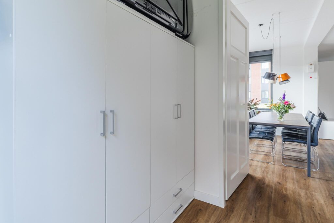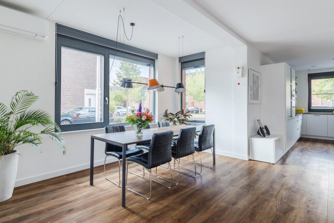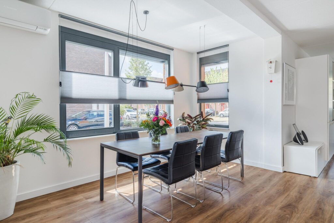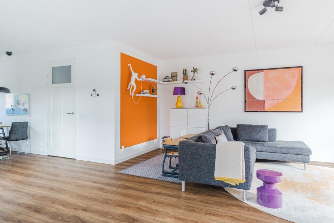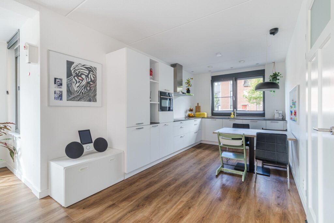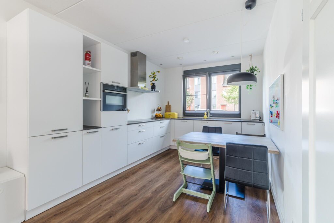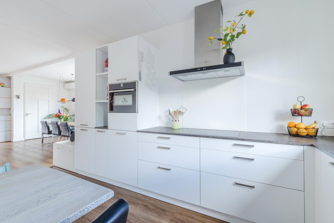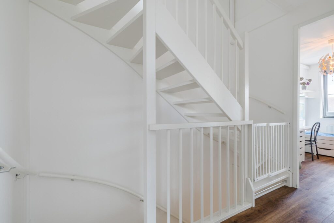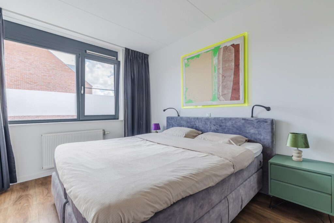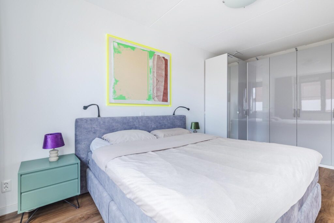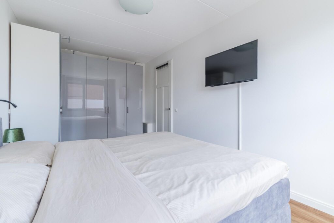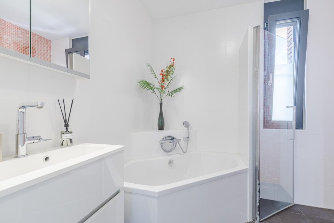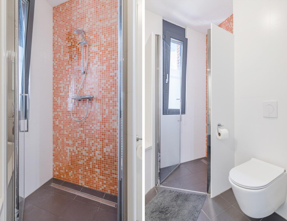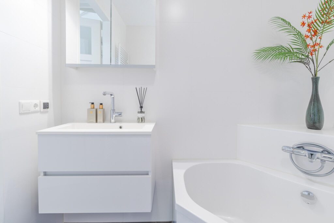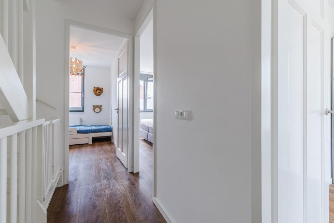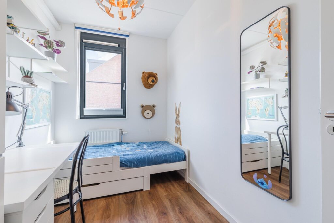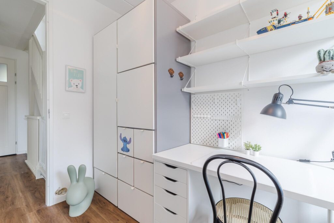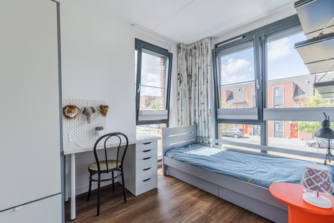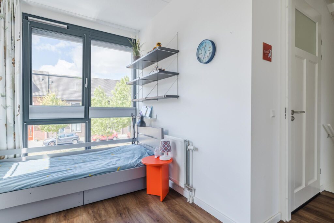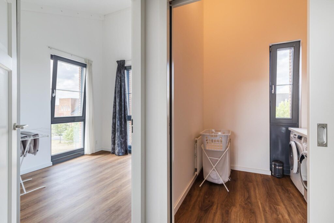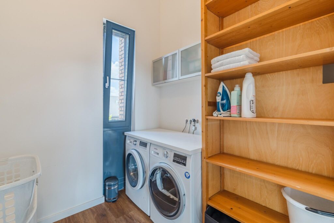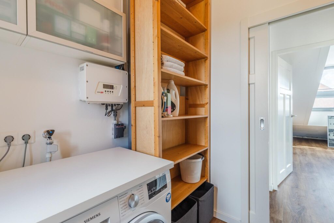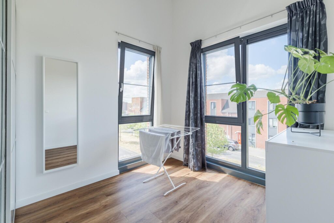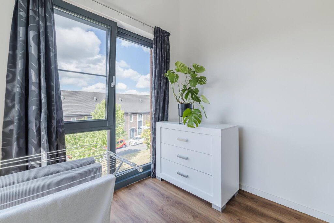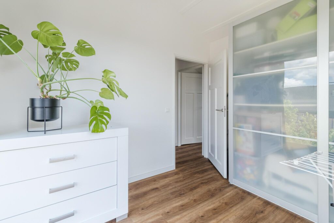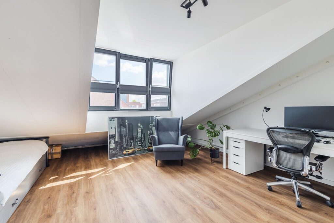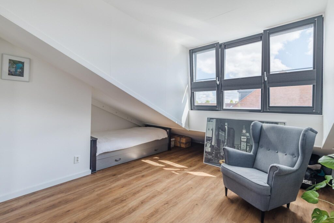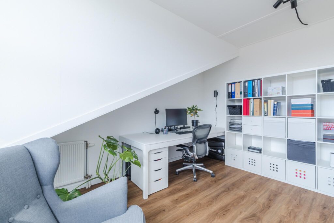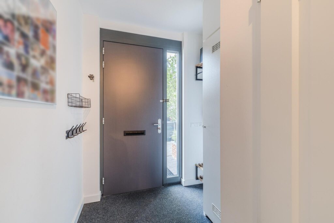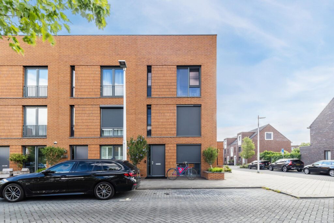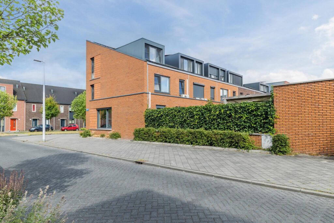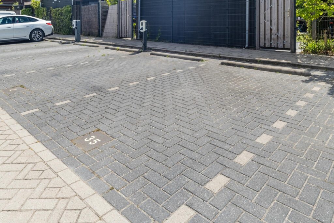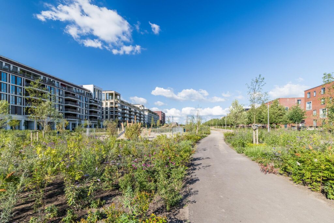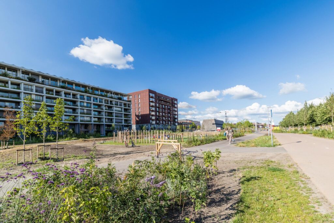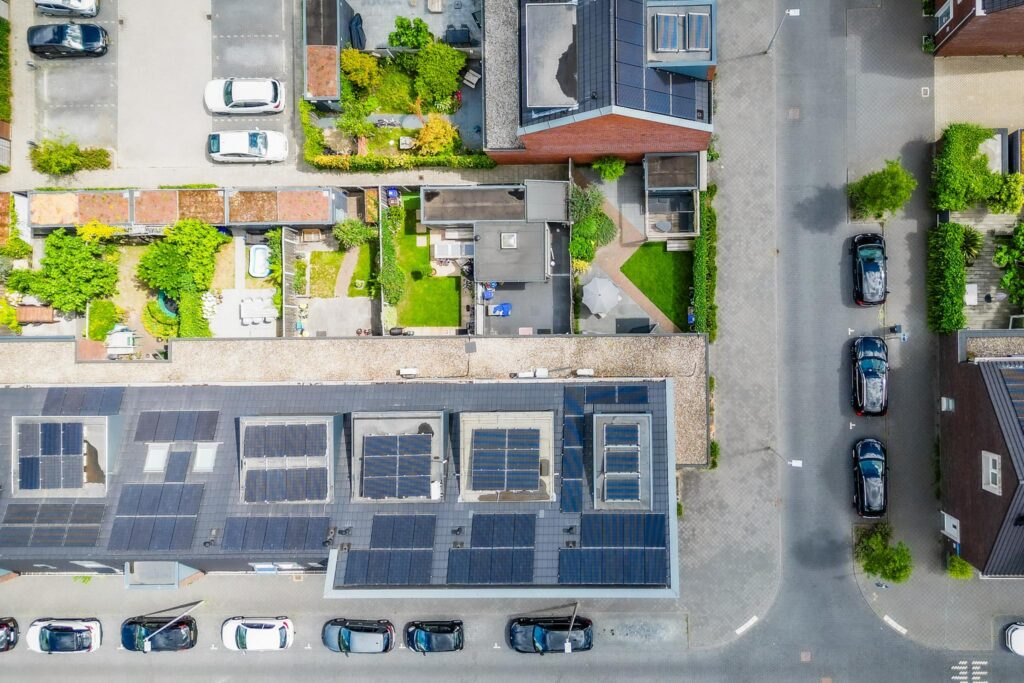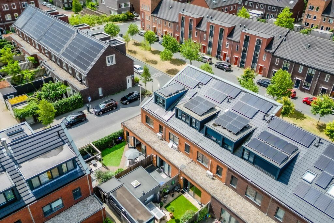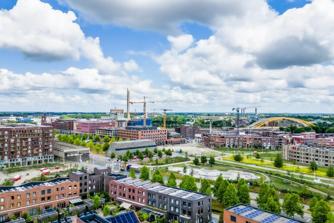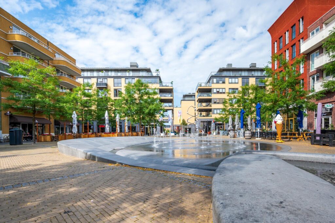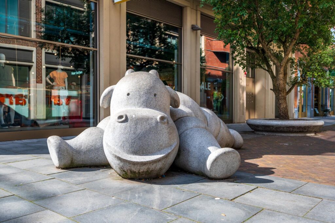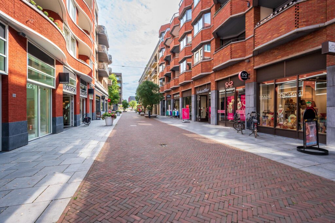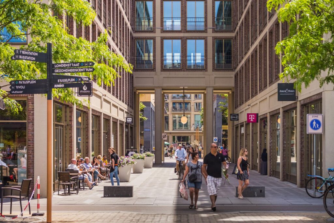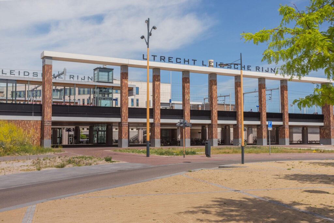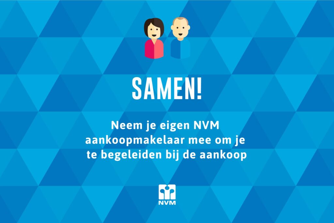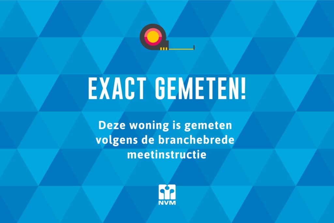BEKIJK OOK ONZE EXCLUSIEVE WOONVIDEO VOOR EEN GOEDE IMPRESSIE VAN DEZE ROYALE HOEKWONING OP EEN TOPLOCATIE IN HOGE WEIDE!
*For English, please see below
Met gepaste trots presenteren wij deze riante hoekwoning, met volop leefruimte en comfort!
Het is een uitgebouwde 6-kamer hoekwoning van ca. 156 m² gelegen op maar liefst 173 m² eigen grond. De woning is nog geen 7 jaar oud, opgeleverd in de zomer van 2018. De woning heeft een hoog duurzaamheidsniveau met energielabel A++ en ligt in een mooie brede straat in de populaire wijk Hoge Weide.
Kenmerkend voor deze ruime woning is het strakke afwerkingsniveau. Overal ligt dezelfde mooie PVC vloer en er is gekozen voor stijlvolle binnendeuren. De riante uitgebouwde woonkamer van ca. 39 m² heeft een speelse erker en heeft veel lichtinval dankzij de grote raampartijen aan 3 zijden, in de voor-, zij- en achtergevel.
De verzorgde en compleet uitgeruste keuken is voorzien van alle inbouwapparatuur. Het leuke is dat je hier ook nog een gezellige eettafel kunt plaatsen waarmee het een soort halfopen woonkeuken wordt.
De badkamer en het toilet vormen één stijlvol geheel. De complete badkamer is voorzien van een ligbad, aparte douche en een raam dat zorgt voor daglicht en frisse lucht.
Het huis beschikt over vijf volwaardige slaapkamers, verdeeld over de verdiepingen. Deze multifunctionele ruimtes variëren in grootte van ca. 7, 9, 9, 12 en 16 m² en bieden volop mogelijkheden. Perfect als slaapkamer, werk- of hobbyruimte.
Wat deze woning helemaal afmaakt, is de heerlijke strak aangelegde achtertuin van circa 74 m² met een gunstige zonligging, vrijstaande houten berging, een achterom en een eigen parkeerplaats op het mandelig binnenterrein.
Duurzaamheid
Het huis aan de Karamelweg 35 is een energiezuinige woning. De woning is bijzonder duurzaam gebouwd, voorzien van kozijnen met tripel beglazing (!), vloerverwarming op de begane grond, een stadsverwarmingsunit (dus gasloos!) en maar liefst 18 zonnepanelen op het dak. Dit heeft geresulteerd in een bijzonder mooi energielabel A++!
Locatie en bereikbaarheid
De locatie in Leidsche Rijn, Hoge Weide is uniek! Het huis ligt aan een breed opgezette straat. In de directe omgeving vind je veel groen en speelvoorzieningen, o.a. Park De Hoge Weide, natuurspeeltuin De Hoef en Park Leeuwesteyn. Het is een ideale buurt voor gezinnen met opgroeiende kinderen in alle leeftijden. Er zijn meerdere (internationale) basis- en middelbare scholen en kinderopvangfaciliteiten in de buurt.
Hoge Weide is een populaire, kindvriendelijke en aantrekkelijke woonwijk in de directe nabijheid van het Leidsche Rijn Centrum. Hier vind je vele leuke winkels, gezellige horecagelegenheden, de Jumbo Foodmarkt en de Pathé bioscoop. In 10 minuten lopen sta je op station Leidsche Rijn.
Nieuwsgierig geworden? Kom gerust langs voor een bezichtiging en ervaar zelf de ruimte van deze woning. We vertellen je graag alles over het huis en de mogelijkheden. De koffie staat voor je klaar!
INDELING
Begane grond
Ruim opgezette entree, ruime hal, meterkast, toiletruimte met hangend toilet en fonteintje uitgevoerd in een speelse mozaïek betegeling, trapopgang naar de eerste verdieping, deur naar de woonkamer met open keuken.
Aan de voorzijde is de keuken gesitueerd. Deze ruim opgezette hoekkeuken is bijzonder netjes, compleet en verzorgd te noemen en voorzien van veel kast- en werkbladruimte. Verder is de keuken uitgevoerd met alle wenselijke inbouwapparatuur van Neff zoals een inductiekookplaat, koel-/vriescombinatie, vaatwasser, combi oven en een Quooker. De ramen zijn voorzien van Luxaflex plissé gordijnen, een Luxaflex hor en elektrisch bedienbare screens.
Een bijzonder element aan dit huis vind je in de woonkamer. Dit huis is uitgevoerd met een fantastische zijuitbouw (feitelijk een erker) waar je een grote eettafel kunt plaatsen om heerlijk te borrelen en te dineren met elkaar. Deze ramen zijn ook voorzien Luxaflex plissé gordijnen en elektrisch bedienbare screens.
De uitbouw aan de achterzijde maakt de zitkamer bijzonder royaal, je kunt hier een fijne grote zithoek plaatsen en een leuke speelhoek voor de kinderen realiseren. De bijkeuken is ideaal voor het opbergen van allerhande spullen, jassen, schoenen, sportassen etc. Maar is ook uitstekend geschikt als kantoor- of speelruimte.
De gehele begane grond is strak afgewerkt, voorzien van een mooie PVC vloer, met vloerverwarming als hoofdverwarming en renovlies wanden. De woonkamer is uitgerust met een airco die zorgt voor zowel verkoeling in de zomer als warmte in de winter.
Tuin
Een heerlijke groene en zonnige plek! De tuin is strak aangelegd en voorzien van sierbestrating, mooie borders met beplanting en 2 leuke terrassen. De privacy- en ruimtebeleving is optimaal. Dankzij de vrije ligging op het noord-oosten (met zuidelijke oriëntatie) pak je aan de achterzijde de hele dag door lekker veel zonneschijn!
Verder staat er in de tuin een houten berging en is er een achterom naar de eigen parkeerplaats, waar een elektrische laadpaal geplaatst kan worden.
Eerste verdieping
Via de trapopgang kom je uit op de lichte overloop op de eerste verdieping. Vanuit hier heb je toegang tot 3 slaapkamers en de luxe badkamer. Aan de voorzijde van de woning is een mooie slaapkamer van ca. 9 m² gesitueerd met ramen zowel in de voorgevel als in de zijgevel. Dit maakt de kamer bijzonder licht en ruimtelijk.
De verzorgde en complete badkamer van ca. 6 m², eveneens gesitueerd aan de voorzijde, is compleet uitgevoerd met een ligbad, een wastafelmeubel, een hangend toilet en inloopdouche. Een raampartij zorgt voor extra daglicht en frisse lucht, wat het geheel helemaal afmaakt.
De beide slaapkamers aan de achterzijde zijn volwaardig qua maatvoering, circa 7 en 16m². De ouderslaapkamer biedt plaats aan een ruime kastopstelling. Beide kamers bieden een leuk zicht op de tuin en de omgeving.
Ook de gehele eerste verdieping is netjes en verzorgd met een mooie PVC vloer en strakke renovlieswandafwerking. Aan de voorzijde is de kamer voorzien van een elektrisch bedienbaar screen en alle ramen op de eerste verdieping zijn voorzien van Luxaflex horren.
Tweede verdieping
Ruime overloop, toegang tot de wasruimte en de twee slaapkamers. De wasruimte fungeert als een handige bergruimte en fijne wasruimte. Op relatief eenvoudige wijze zou je hier een tweede badkamer kunnen realiseren, de ruimte is namelijk direct boven de badkamer op de eerste verdieping uitgevoerd. Bekijk ook de optieplattegrond die we hebben opgenomen in de verkooppresentatie.
De slaapkamer aan de achterzijde is in een mooie, grote dakkapel. De slaapkamer aan de voorzijde is en voelt ruim dankzij de speelse hoge nok.
Ook op deze woonlaag is de afwerking keurig en verzorgd met een mooie PVC vloer en strakke renovlieswandafwerking. Ook op deze verdieping zijn alle ramen voorzien van Luxaflex horren en er is een airco in het trapgat die kan verwarmen én koelen, ideaal voor extra comfort het hele jaar door.
Bijzonderheden:
– Woonoppervlakte: ca. 156 m²;
– Bouwjaar: 2018;
– Perceeloppervlakte: 173 m² eigen grond;
– 5 volwaardige slaapkamers op de verdiepingen;
– Energielabel: A++ (recent gevalideerd);
– Verwarming- en warmwatervoorziening middels stadsverwarming (dus gasloos!);
– Vaste parkeerplaats op mandelig binnenterrein, bijdrage vereniging € 222,06 per jaar;
– Vrijstaande houten berging: ca. 7 m²;
– 18 zonnepanelen: plaatsing 2018, opbrengst ca. 2.459 kWh per jaar;
– Vloerverwarming (hoofdverwarming) op de begane grond;
– 2de badkamer mogelijk in de wasruimte 2de verdieping (zie optieplattegrond);
– Fantastische woonkamer, totaal ca. 39 m² dankzij de uitbouw achter en de fraaie erker;
– Oplevering in overleg.
Interesse in deze woning? Neem je NVM-aankoopmakelaar mee!
English text:
With justifiable pride, we present this generous corner house, offering plenty of living space and comfort!
This is an extended 6-room corner house of approximately 156 m² situated on a generous 173 m² of private land. The house is less than 7 years old, completed in the summer of 2018. It boasts a high level of sustainability with energy label A++ and is located on a beautiful, wide street in the popular Hoge Weide neighborhood.
A hallmark of this spacious home is its sleek finish. A beautiful uniform PVC floor runs throughout the entire house, and stylish interior doors have been chosen. The large extended living room of approx. 39 m² features a charming bay window and receives abundant natural light through large windows on three sides—front, side, and rear.
The well-maintained, fully equipped kitchen comes with all built-in appliances. What’s more, there’s even space for a cozy dining table, making it feel like a semi-open kitchen.
The bathroom and toilet form a stylish and cohesive unit. The complete bathroom includes a bathtub, separate shower, and a window that provides natural light and ventilation.
The house has five fully-fledged bedrooms spread over the upper floors. These versatile spaces range in size from approx. 7, 9, 9, 12, to 16 m², offering plenty of flexibility. Perfect for use as bedrooms, offices, or hobby rooms.
What completes this home is the beautifully landscaped backyard of approx. 74 m² with favorable sun orientation, a detached wooden shed, back entrance, and a private parking space on the communal courtyard.
Sustainability
The home at Karamelweg 35 is energy-efficient. It was built with a strong focus on sustainability, featuring triple-glazed windows (!), underfloor heating on the ground floor, a district heating system (no gas!), and no fewer than 18 solar panels on the roof. As a result, the home boasts the impressive energy label A++!
Location and Accessibility
The location in Leidsche Rijn, Hoge Weide, is truly unique! The house is situated on a spacious street. The immediate surroundings offer plenty of greenery and play areas, including Park De Hoge Weide, natural playground De Hoef, and Park Leeuwesteyn. It’s an ideal neighborhood for families with children of all ages. Several (international) primary and secondary schools and childcare facilities are nearby.
Hoge Weide is a popular, child-friendly, and attractive residential area in close proximity to the Leidsche Rijn Center. Here, you’ll find numerous nice shops, cozy restaurants and cafés, the Jumbo Foodmarkt, and the Pathé cinema. Leidsche Rijn train station is just a 10-minute walk away.
Curious?
Feel free to schedule a viewing and experience the spaciousness of this home for yourself. We’d love to tell you all about the house and its possibilities. The coffee is ready for you!
LAYOUT
Ground floor
Spacious entrance, large hallway, meter cupboard, toilet with wall-mounted toilet and a small sink with playful mosaic tiling, staircase to the first floor, and a door leading to the living room with open kitchen.
The kitchen is located at the front of the house. This generously sized corner kitchen is very neat, complete, and well-maintained, offering plenty of cupboard and countertop space. The kitchen is fitted with all the desired built-in appliances from Neff, such as an induction hob, fridge/freezer combination, dishwasher, combi oven, and a Quooker. The windows are equipped with Luxaflex pleated blinds, a Luxaflex insect screen, and electric screens.
A special feature of this home is found in the living room. The property has a fantastic side extension (essentially a bay window), where you can place a large dining table to enjoy drinks and dinners together. These windows are also fitted with Luxaflex pleated blinds and electric screens.
The extension at the rear makes the sitting area particularly spacious, allowing for a large, comfortable lounge setup and a fun play area for the kids. The utility room is ideal for storing all kinds of items, such as coats, shoes, and sports bags. It is also perfectly suitable as a home office or playroom.
The entire ground floor is neatly finished with a beautiful PVC floor, underfloor heating as the main heating source, and smooth “renovlies” wall finish. The living room is equipped with air conditioning that provides both cooling in summer and heating in winter.
Garden
A lovely green and sunny spot! The garden is neatly landscaped with decorative paving, attractive planted borders, and two cozy terraces. It offers optimal privacy and a spacious feel. Thanks to the free location facing northeast (with southern exposure), you can enjoy plenty of sunshine at the rear throughout the day!
Additionally, there is a wooden shed in the garden and a back entrance leading to the private parking space, where an electric charging station can be installed.
First floor
Via the staircase, you reach the bright landing on the first floor. From here, you have access to three bedrooms and the luxurious bathroom. At the front of the house, there is a beautiful bedroom of approx. 9 m² with windows on both the front and side, making the room particularly bright and spacious.
The well-maintained and complete bathroom of approx. 6 m², also at the front, is fully equipped with a bathtub, washbasin unit, wall-mounted toilet, and walk-in shower. A window provides additional daylight and fresh air, completing the space nicely.
The two bedrooms at the rear are generously sized, approximately 7 and 16 m². The master bedroom offers space for a large wardrobe setup. Both rooms offer pleasant views of the garden and surroundings.
The entire first floor is neat and well-kept with a beautiful PVC floor and smooth “renovlies” wall finish. The room at the front features an electric screen, and all the windows on this floor are fitted with Luxaflex insect screens.
Second floor
Spacious landing, access to the laundry room and two additional bedrooms. The laundry room serves as a handy storage and utility space. A second bathroom could easily be created here, as the space is directly above the existing bathroom. Check the optional floor plan included in the sales presentation.
The rear bedroom has a large, attractive dormer window. The front bedroom feels spacious thanks to the playful high ceiling.
This floor is also neatly finished with a beautiful PVC floor and smooth “renovlies” walls. All windows are fitted with Luxaflex insect screens, and there is an air conditioning unit in the stairwell that both heats and cools, providing year-round comfort.
Key features:
– Living area: approx. 156 m²
– Year of construction: 2018
– Plot size: 173 m² (freehold)
– 5 fully-fledged bedrooms on the upper floors
– Energy label: A++ (recently validated)
– Heating and hot water via district heating (gas-free!)
– Private parking space on jointly owned inner courtyard, contribution €222.06 per year
– Detached wooden shed: approx. 7 m²
– 18 solar panels: installed in 2018, yield approx.
– Underfloor heating (main heating) on the ground floor
– Second bathroom possible
– Fantastic living room, approx. 39 m² in total thanks to the rear extension and beautiful bay window
– Handover in consultation

