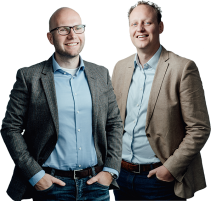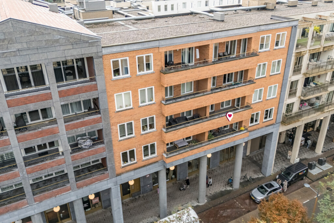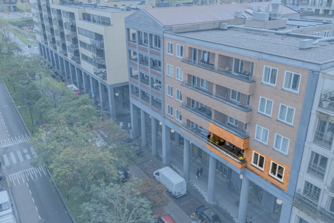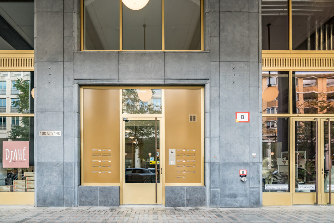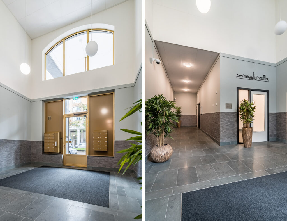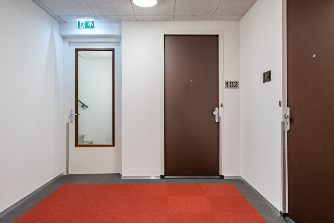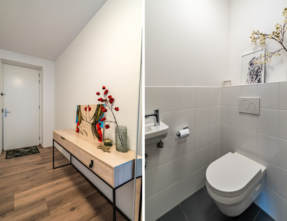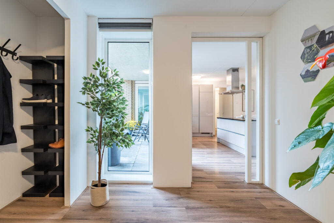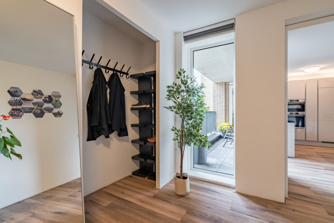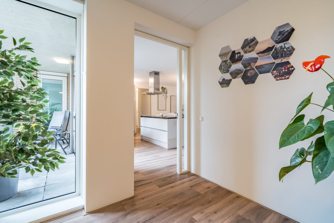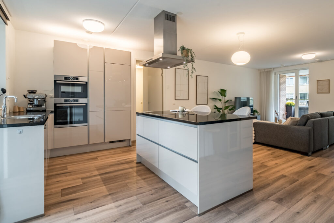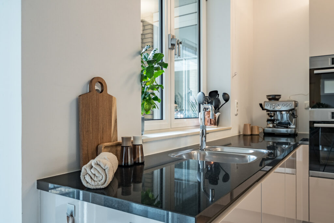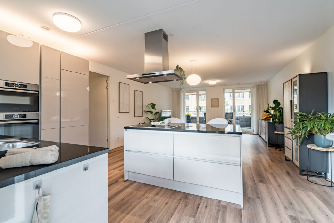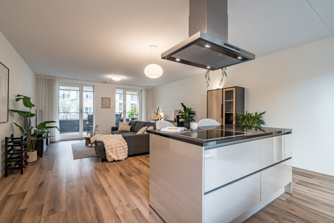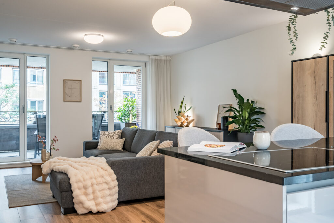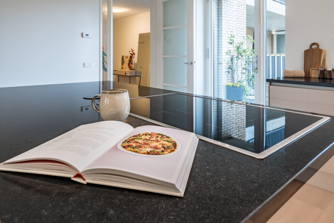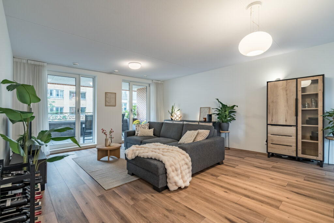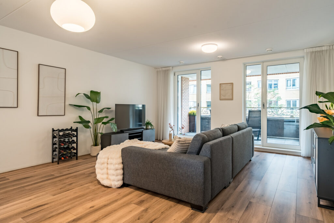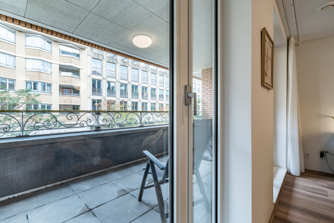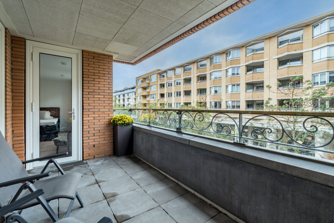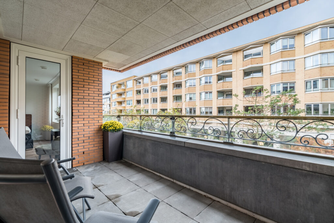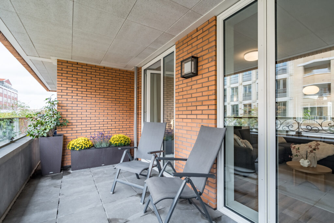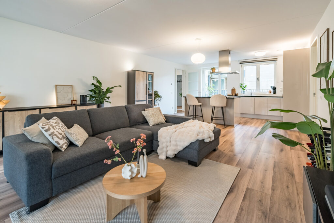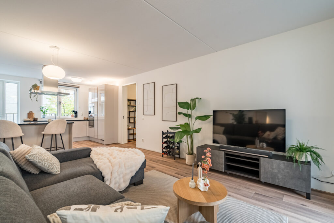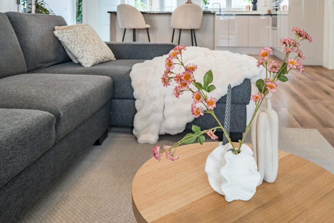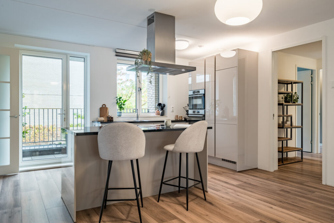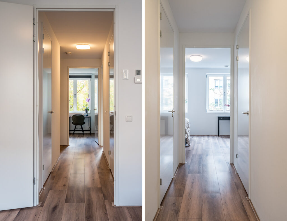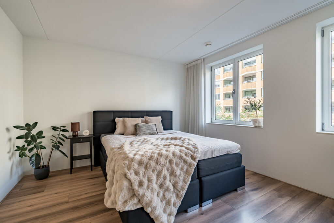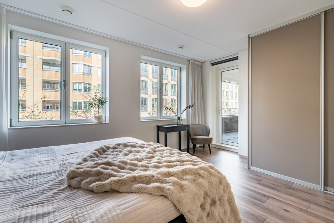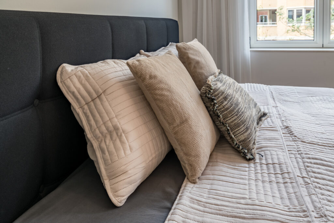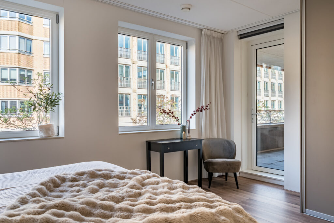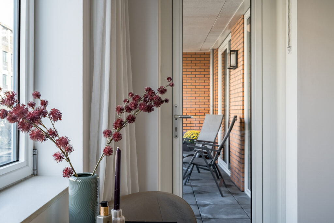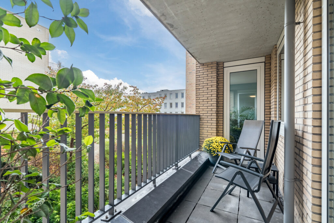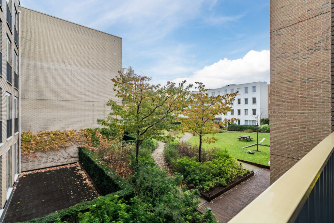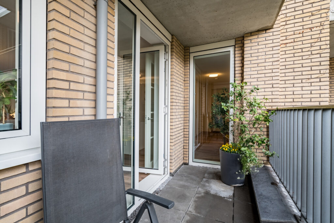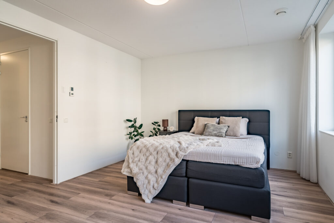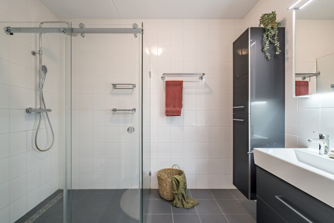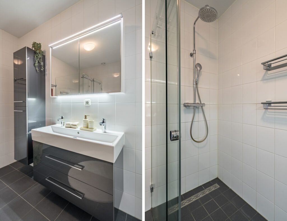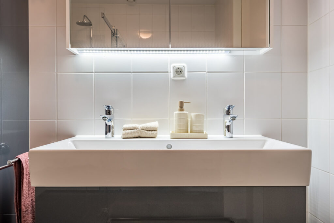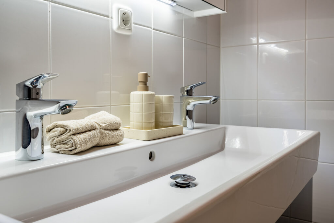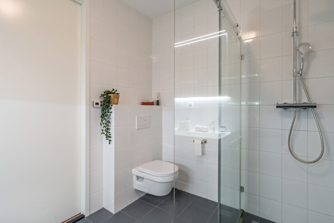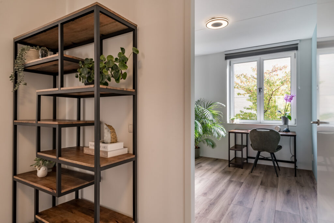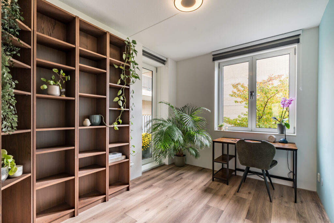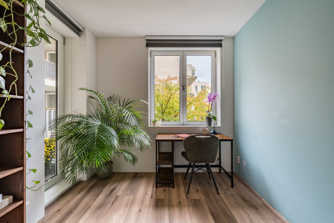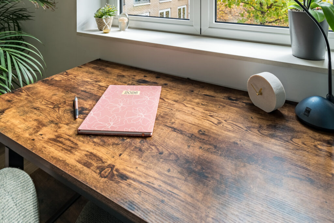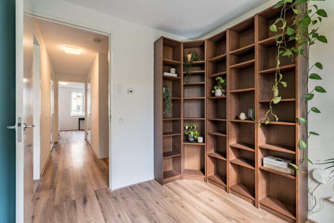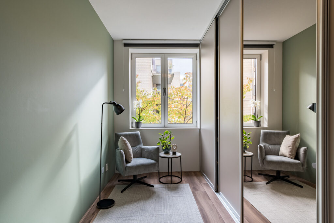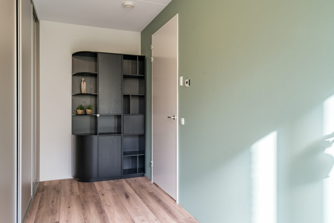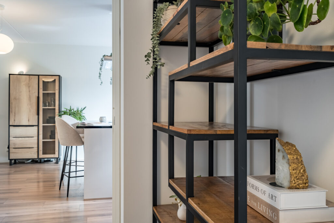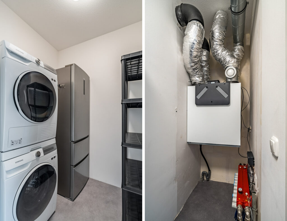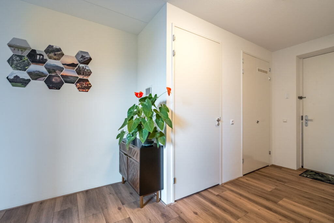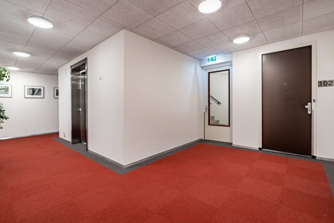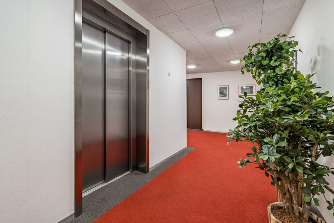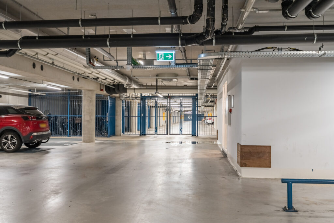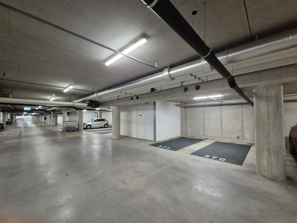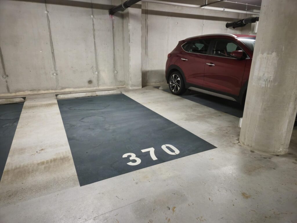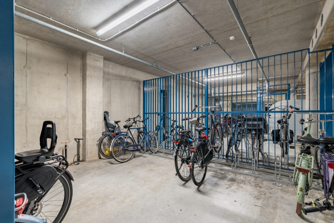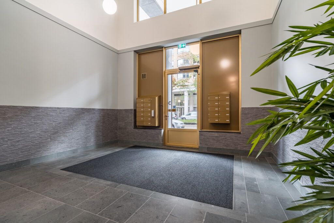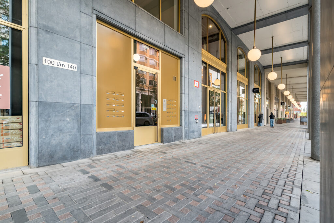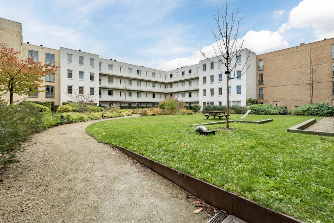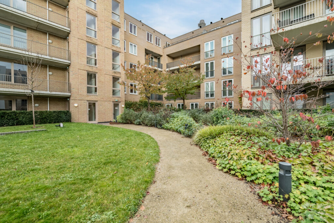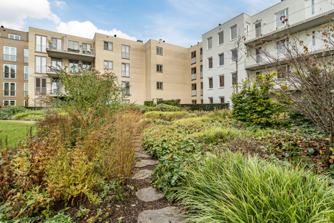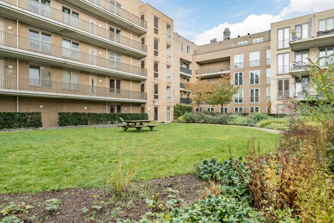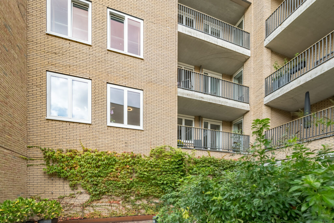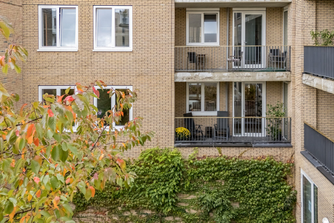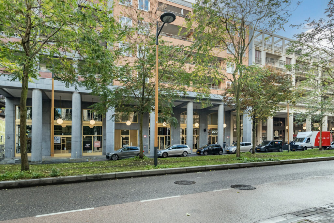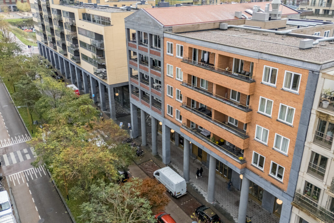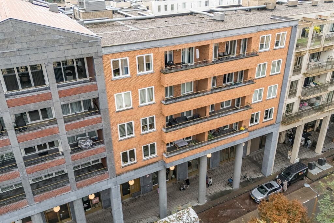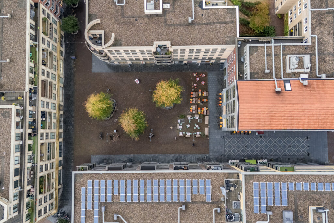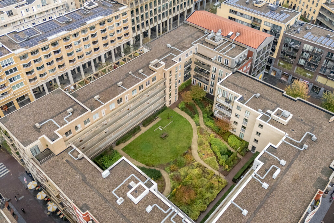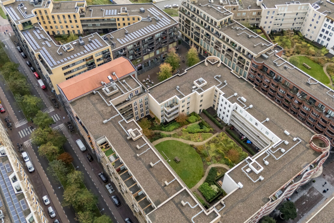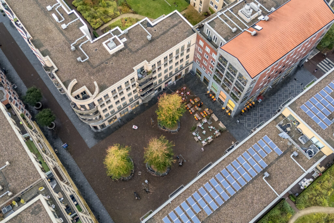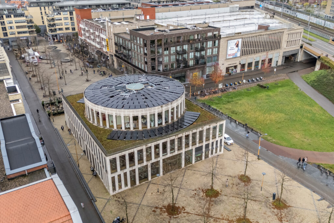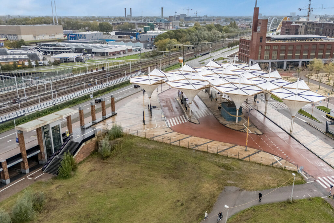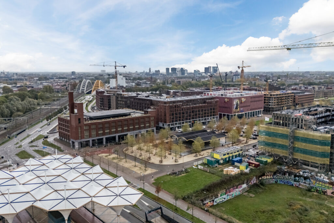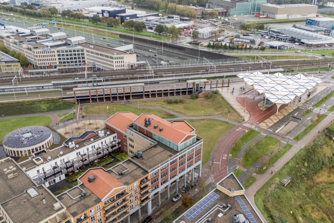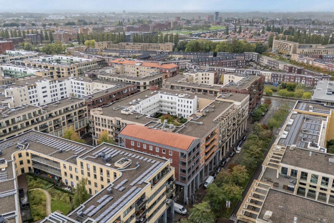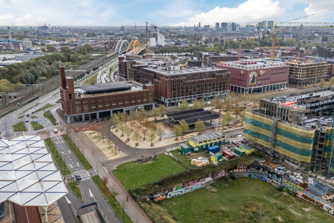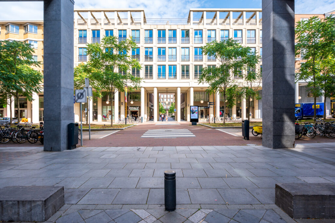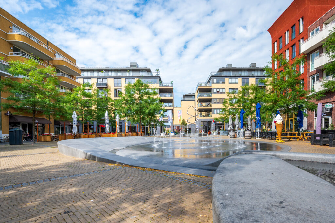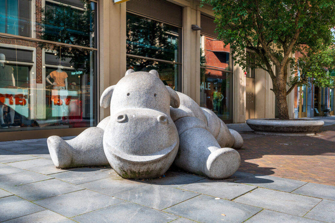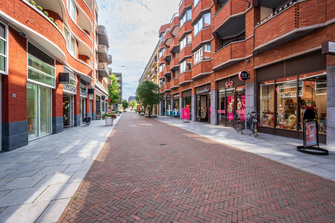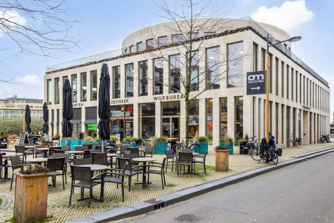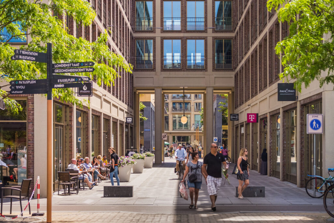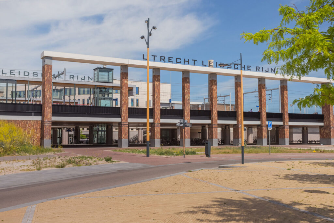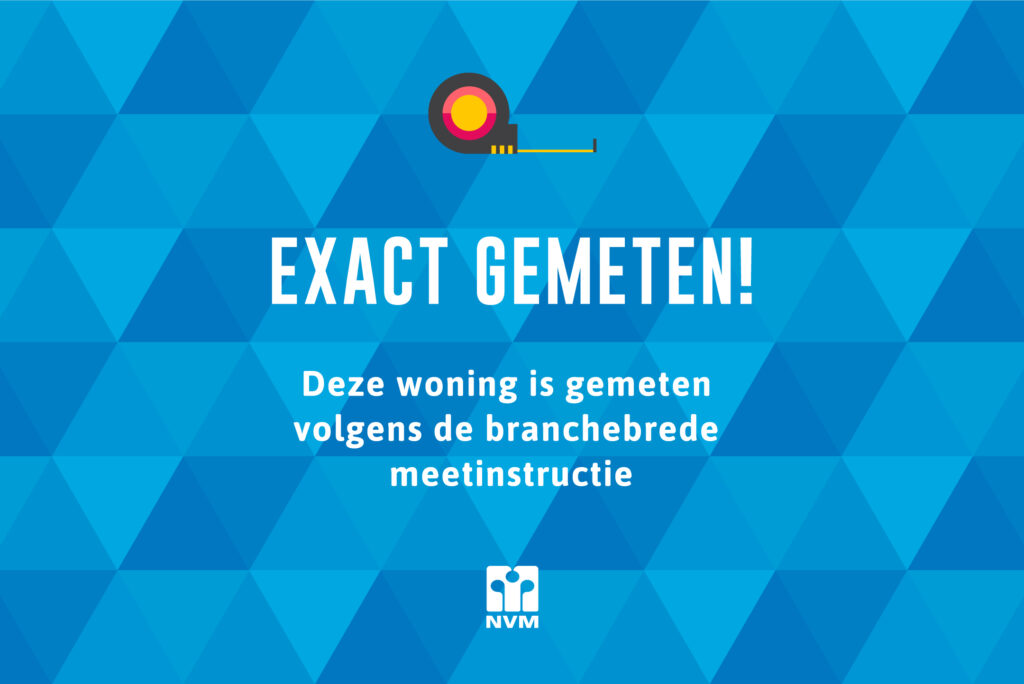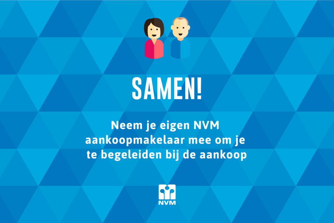Riant 4-kamerappartement (± 125 m²) met 2 balkons, A+ label en eigen parkeerplaats – midden in Leidsche Rijn Centrum
*English tekst below
Bekijk eerst de video en 360° virtuele tour voor de volledige rondleiding. Zie ook de plattegrond voor de indeling per ruimte.
Waarom dit appartement:
• Riant woonoppervlak: ca. 125 m², bouwjaar 2018
• Twee overdekte balkons: voorzijde (noordwest, ca. 11 m²) en achterzijde (zuidoost, ca. 7 m²) aan de rustige groene binnentuin
• Comfort het hele jaar: vloerverwarming én -koeling via WKO, per ruimte regelbaar
• Eigen parkeerplaats in afgesloten garage + eigen berging in de onderbouw (ca. 5 m² + 12m²)
• Energielabel A+ en volledig geïsoleerd (HR++ glas)
• Toplocatie in het centrum van Leidsche Rijn: winkels, horeca, bioscoop, bibliotheek, sportschool en OV op loopafstand
Indeling
Begane grond:
Representatieve entree met videofoon, lift en trappenhuis. In de onderbouw een eigen berging (ca. 5 m²) en toegang tot de afgesloten parkeergarage met eigen parkeerplaats.
Tweede verdieping
Entree/hal:
Uitzonderlijk ruim (breedte ca. 2,75 m), meterkast, modern toilet (wandcloset + fontein) en praktische nis voor jassen/schoenen.
Woonkamer + keuken (ca. 5,13 m x 8,79 m):
Royale living met meerdere inrichtingsmogelijkheden voor zit en eethoek. Via een deur bereik je het balkon aan de voorzijde (noordwest) met zicht op de levendige Parijsboulevard.
Keuken:
Stijlvolle L-opstelling met kookeiland en inbouwapparatuur (Bosch): 5-pits inductie, rvs-afzuigkap, Quooker, vaatwasser, combi-oven/magnetron, tweede oven, koel-/vriescombinatie en veel kastruimte. De bar aan het eiland maakt het koken sociaal en praktisch. Vanuit de keuken loop je zó het tweede balkon (zuidoost) op, met uitzicht op de fraai aangelegde binnentuin.
Tussenhal:
Ná de woonkamer verbindt een tussenhal de drie slaapkamers, de inpandige was-/berging en de badkamer. Hierdoor blijven slaap- en badkamerruimtes rustig en privé, terwijl de living klaar is voor bezoek.
3 volwaardige kamers, flexibel in te delen:
Royale slaapkamer aan de voorzijde (ca. 3,80 m x 5,09 m), met maatwerkinbouwkast en toegang tot het voorbalkon.
Slaapkamer 2 aan de tuinzijde (ca 3,52 m x 2,68 m), met groene doorkijk op de binnentuin en toegang tot het achterbalkon.
Slaapkamer 3 aan de tuinzijde (ca 5,32 m x 2,34 m), voorzien van een maatwerkkastenwand.
Was-/berging (ca. 2,85 m x 1,53 m):
Inpandig, met aansluitingen voor wasmachine en droger en extra opslag.
Badkamer (ca. 2,85 m x 2,34 m):
modern en compleet met ruime inloopdouche, dubbele wastafel met meubel, spiegelkast met verlichting, praktische wandkast en tweede toilet.
Afwerking & comfort:
Lichte, strakke wanden en een warme laminaatvloer door het hele appartement. Vloerverwarming én -koeling per ruimte regelbaar – heerlijk comfortabel, ook in de zomer.
Locatie & bereikbaarheid:
Midden in Leidsche Rijn Centrum – Winkels, horeca, bibliotheek en Pathé liggen letterlijk om de hoek; boodschappen en een koffie doe je te voet.
OV – Bushalte op ca. 50 m. Station Utrecht Leidsche Rijn op ca. 5 min lopen. Van daar: ca. 4 min naar Utrecht Centraal met de trein; bus naar de binnenstad in ca. 9 min.
Fiets – Binnenstad Utrecht in ca. 10–15 min fietsen.
Auto – Snelle aansluiting op A2/A12/A27; parkeren op je eigen plek in de afgesloten garage.
Groen & ontspanning – Máximapark en ’t Lint in de buurt voor hardlopen of wandelen; Haarrijnse Plas voor zwemmen en strand.
Goed om te weten:
• Bouwjaar: 2018
• Woonoppervlakte: ca. 125 m²
• Inhoud: ca. 414 m³
• Energielabel: A+
• Eigen berging in de onderbouw: ca. 5 m²
• Twee overdekte balkons: voor (noordwest, ca. 11 m²) en achter (zuidoost, ca. 7 m²)
• Volledig geïsoleerd, HR++ glas
• Eigen parkeerplaats in de parkeergarage, bijdrage € 62 p/m
• Actieve VvE, bijdrage ca. € 259 p/m
• Verwarming, koeling en warm water via WKO-installatie
• Vloerverwarming/-koeling door het hele appartement, per ruimte regelbaar
• Complex met lift en gemeenschappelijke binnentuin
• Oplevering: in overleg
Zin om te komen kijken? Plan je bezichtiging en start alvast online: bekijk de video, loop door de 360° tour en check de plattegrond om te zien hoe jouw meubels passen.
Spacious 4-room apartment (±125 m²) with 2 balconies, A+ energy label & private parking — right in Leidsche Rijn Centrum
Start with the video and 360° virtual tour for the full walkthrough. The floor plan shows the layout room by room.
Why this apartment:
• Generous size: approx. 125 m², built in 2018
• Two covered balconies: front (north-west, approx. 11 m²) and rear (south-east, approx. 7 m²) overlooking the quiet, green courtyard
• All-season comfort: underfloor heating and cooling via WKO (ATES), individually adjustable per room
• Private parking in a secure garage + your own storage room in the basement (approx. 5 m² + 12 m²)
• Energy-efficient: A+ label with full insulation and HR++ glazing
• Prime location: shops, cafés/restaurants, cinema, library, gym and public transport all within walking distance
Layout
Ground floor:
Large communal entrance with video intercom, lift and stairwell. In the basement: a private storage room (approx. 5 m²) and access to the secure car park with an assigned space.
Second floor
Entrance / hallway:
Exceptionally wide (approx. 2,75 m), with meter cupboard, modern WC (wall-hung toilet + washbasin) and a practical niche for coats and shoes.
Living room & kitchen (approx. 5,13 m x 8,79 m):
A large, flexible living area with multiple options for lounge and dining. A door opens to the front balcony (north-west) with views over lively Parijsboulevard.
Kitchen:
Stylish L-shaped kitchen with island and Bosch built-in appliances: 5-zone induction hob, stainless-steel extractor, Quooker boiling-water tap, dishwasher, combi oven/microwave, second oven, fridge-freezer and abundant storage. The island’s breakfast bar keeps cooking social and practical. From the kitchen you step straight onto the second balcony (south-east), overlooking the residents’ courtyard garden.
Inner hall:
Beyond the living area, an inner hall links the three bedrooms, the internal laundry/store and the bathroom—keeping sleeping and bathing areas peaceful and private while the living space remains guest-ready.
Three full bedrooms, easy to configure:
• Primary bedroom at the front (approx. 3,80 m x 5,09 m) with bespoke built-in wardrobe and access to the front balcony.
• Bedroom 2 on the courtyard side (approx. 3,52 m x 2,68 m) with green views and access to the rear balcony.
• Bedroom 3 on the courtyard side (approx. 5,32 m x 2,34 m) with a wall of custom wardrobes.
Laundry / storage (approx. 2,85 m x 1,53 m):
Internal room with connections for a washing machine and dryer, plus extra storage.
Bathroom (approx. 2,85 m x 2,34 m):
Modern and complete: a generous walk-in shower, double vanity with cabinet, mirrored cabinet with lighting, practical wall unit and a second toilet.
Finishing & comfort:
Light, smooth walls and a warm laminate floor throughout. Underfloor heating and cooling with room-by-room control—comfortable in every season.
Location & accessibility:
• Central Leidsche Rijn Centrum — Shops, cafés, the library and Pathé cinema are literally around the corner; groceries and coffee within walking distance.
• Public transport — Bus stop approx. 50 m. Utrecht Leidsche Rijn station approx. 5 minutes’ walk; from there ~4 minutes by train to Utrecht Centraal; bus to the old city centre in ~9 minutes.
• Cycling — Utrecht city centre in ~10–15 minutes by bike.
• By car — Quick access to the A2/A12/A27; park in your own space in the secure garage.
• Green & leisure — Máximapark and ’t Lint nearby for running or walking; Haarrijnse Plas for swimming and a sandy beach.
Good to know:
• Year of construction: 2018
• Living area: approx. 125 m²
• Volume: approx. 414 m³
• Energy label: A+
• Private storage (basement): approx. 5 m²
• Two covered balconies: front (north-west, approx. 11 m²) and rear (south-east, approx. 7 m²)
• Fully insulated; HR++ glazing
• Private parking space in the garage; contribution € 62 p/m
• Active Homeowners’ Association (VvE); service charges approx. € 259 p/m
• Heating, cooling and hot water via WKO system
• Underfloor heating/cooling throughout, room-by-room control
• Building with lift and communal courtyard garden
• Transfer: by mutual agreement
Interested? Book your viewing and get a head start online: watch the video, take the 360° tour and check the floor plan to see how your furniture fits.

